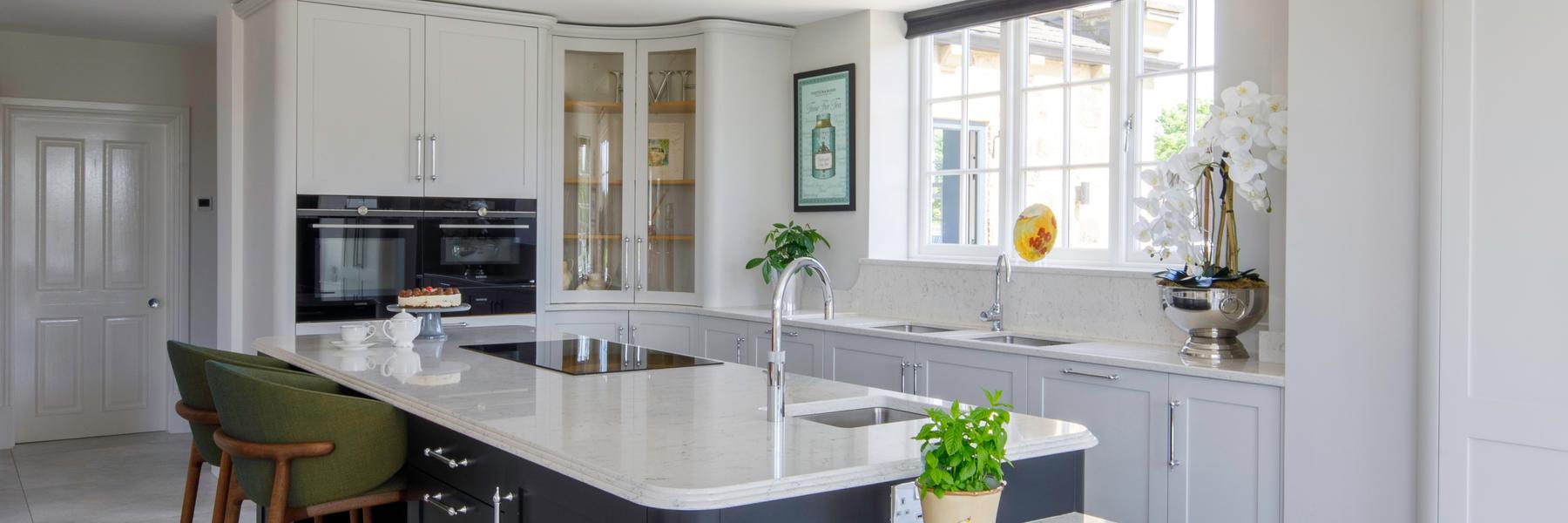Inspiration

Opening Hours
Open Monday - Friday, 10am - 5pm
Saturday 10am - 1pm
Evening or weekend consultations and showroom visits are available by appointment.

The Belmont renovation project opened several smaller rooms into a single open plan kitchen and dining area, along with open access to a more formal dining room.
Treske worked with the customers to develop a cool, contemporary design to give easy use and a relaxed flow around the spaces. Using a colour palette theme of dark and light the kitchen was painted in Farrow & Ball French Grey while the island, breakfast and dining tables used Little Greene Lamp Black.
The kitchen island combines bar stool seating and storage opposite the cooks side of the island, where an induction hob and prep sink are set with two cool drawers. Beyond the island is the kitchen dining area with a bespoke round table with a large turned pedestal base and a top finished in the same Bianco Rivers Silestone as the rest of the kitchen. A curved corner cabinet contains a TV and more storage.
Behind the island the sink overlooks the garden with cabinetry containing the dishwasher and bins. At either end, you'll find tall cabinetry, with a personalised larder cupboard at the dining end and tall cabinets housing the combination and steam ovens. A corner display cabinet with curved glazing softens and adds glamour. Discreet tall housing beside the open entrance to the formal dining area houses the tall integrated fridge and freezer.
Within the formal dining room is a larger version of the kitchen table with its special turned pedestal base and a glass surface. Curved tall cupboards and central cabinetry containing a rise and fall TV, with a mirror above adds further stylish glamour.
Appliances include:
Treske were great to work with and adapted and changed the design to bring our vision to fruition. We would highly recommend. First Class from start to finish.
We have a team of expert staff on hand to help - simply get in touch...
Get in touchInspiration
Opening Hours
Open Monday - Friday, 10am - 5pm
Saturday 10am - 1pm
Evening or weekend consultations and showroom visits are available by appointment.