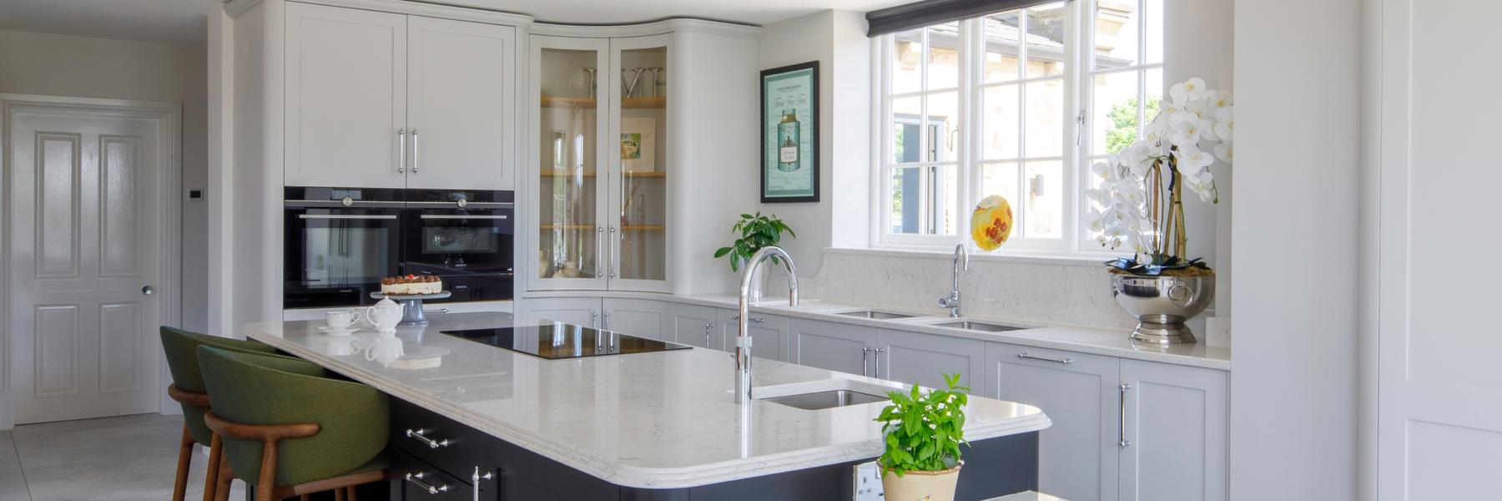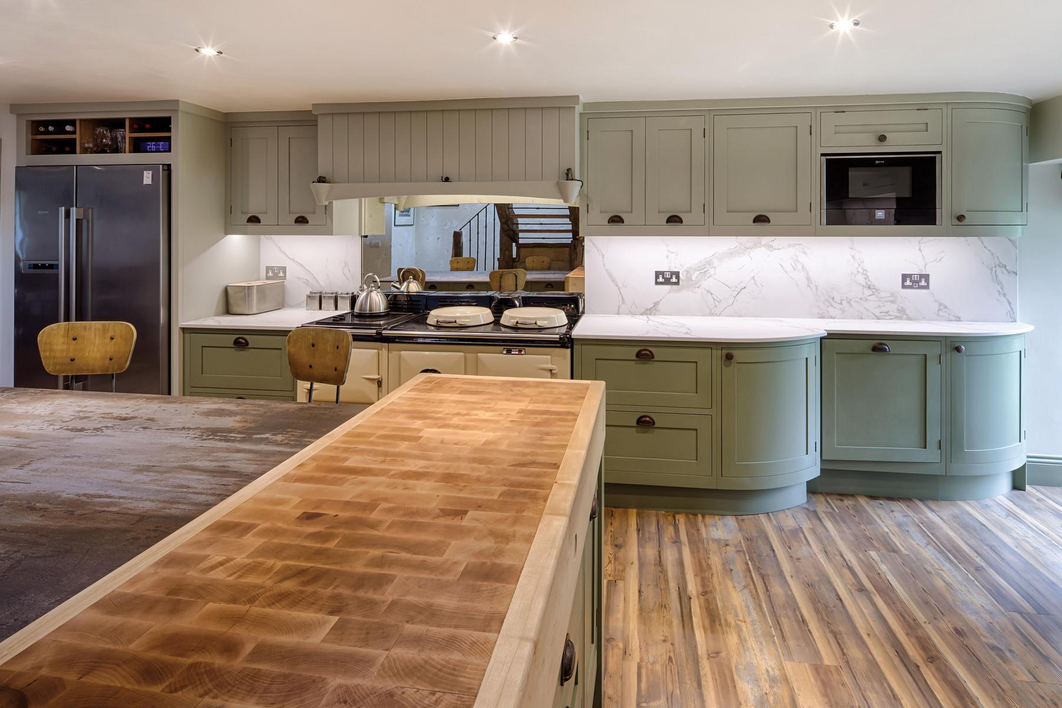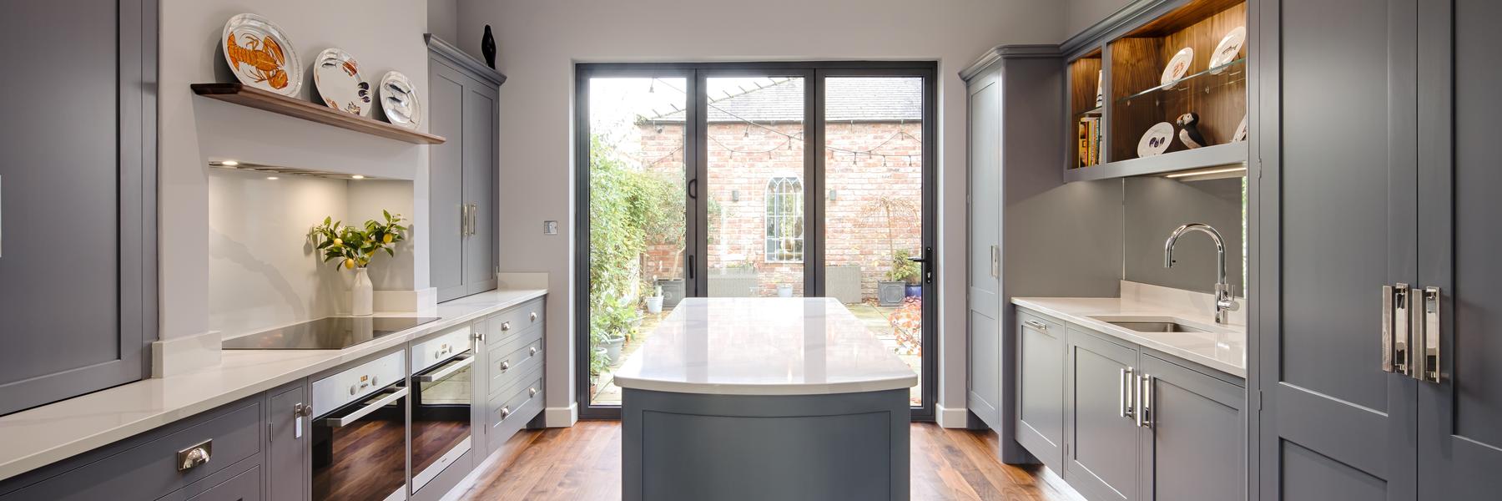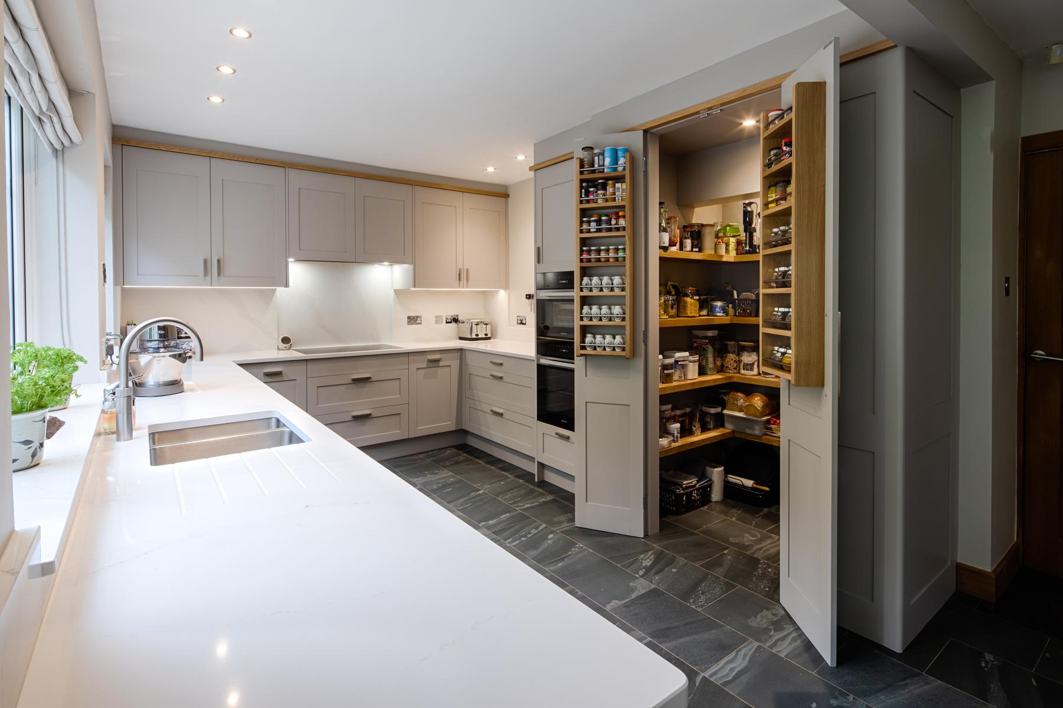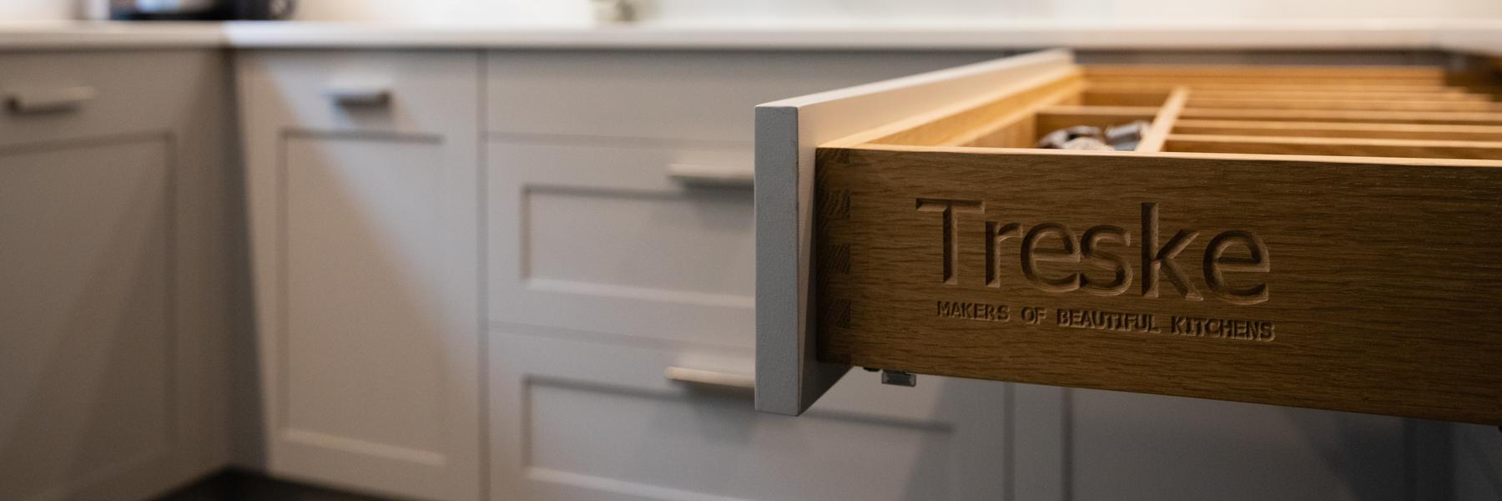Treske Kitchens - Refined Craftsmanship
Makers of beautifully crafted bespoke kitchens, lovingly handmade in our Yorkshire workshops and proudly fitted into homes across the UK
Each Treske fitted kitchen is unique. Delve into some of our featured bespoke kitchen projects to gain a flavour of what's possible.



Kitchen Project - Belmont
An cool contemporary kitchen design for a new extension with an open plan kitchen and dining space and an adjoining more formal dining room.
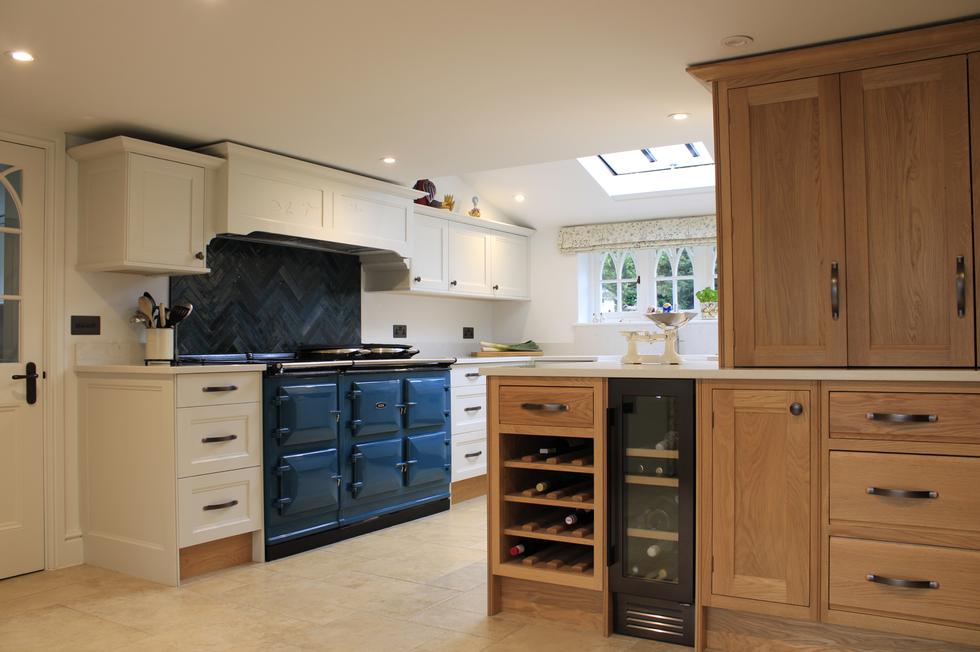
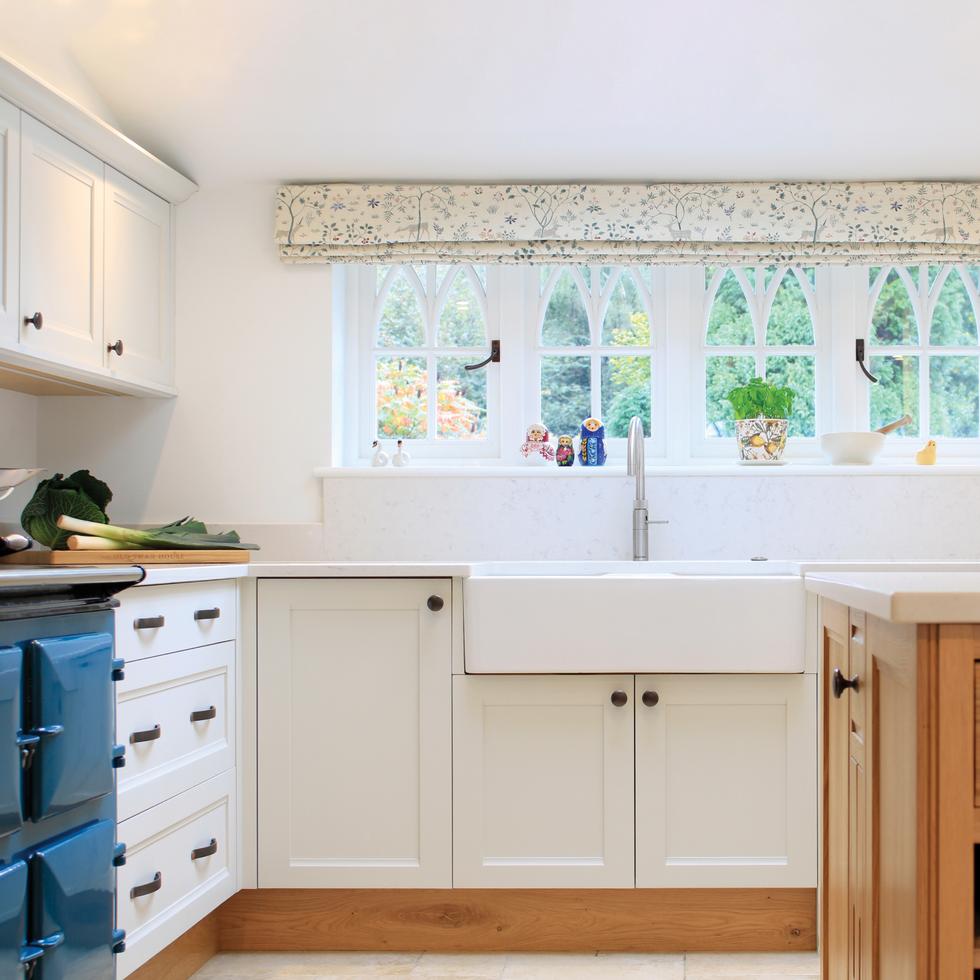
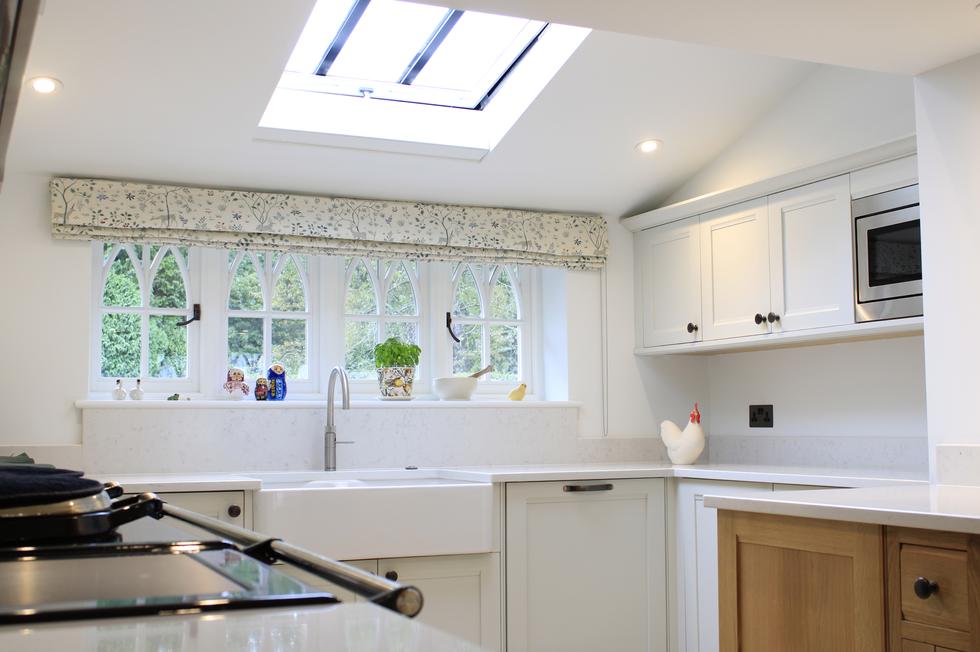
Kitchen Project - Vale
Many houses undergo a renovation prior to a kitchen installation. The addition of an extension and double French doors to this traditional old farmhouse, has flooded the existing kitchen space with light and added additional workspace and height to the room. A utility, bespoke home office and a dressing room completed the project.
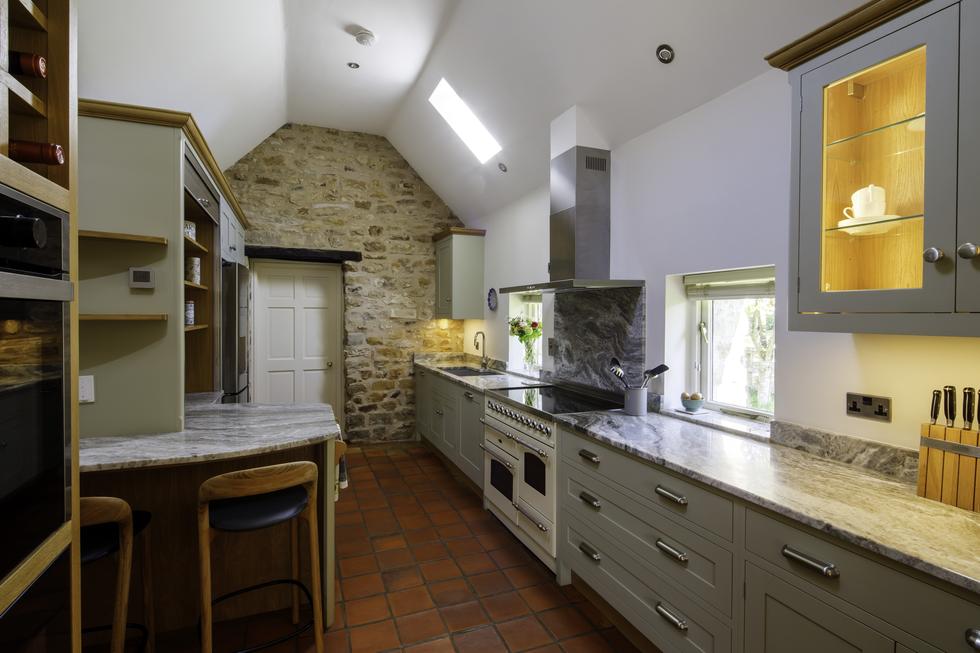
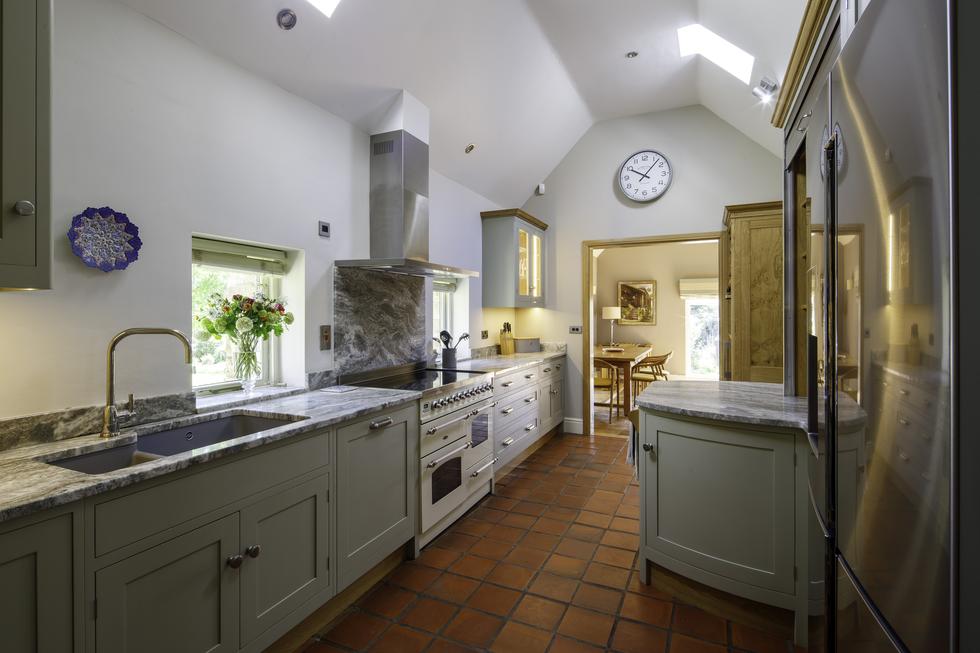
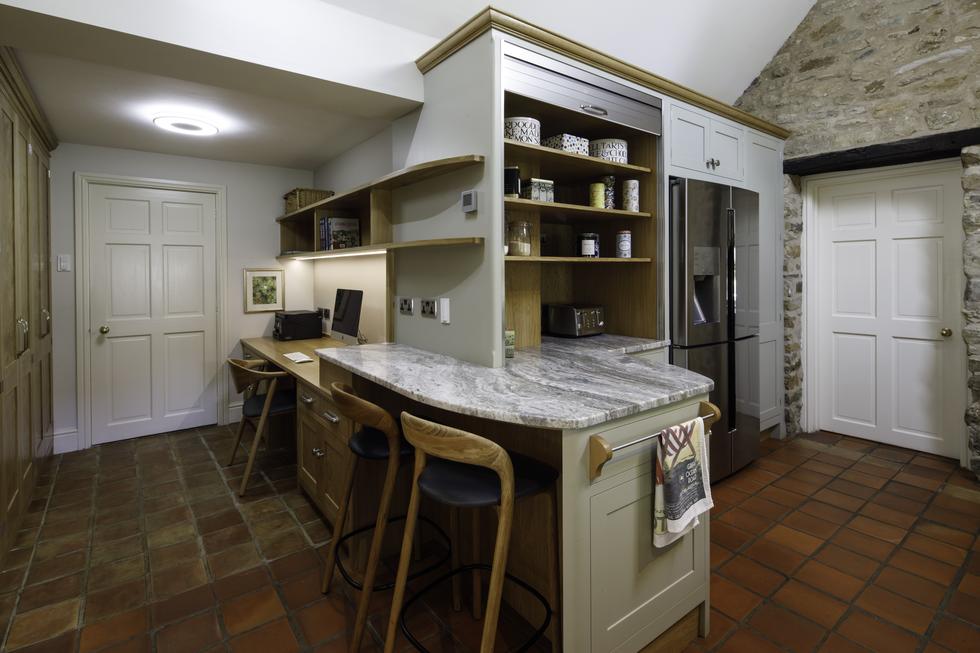
Kitchen Project - Kilburn
A well thought out project to improve access and ease of use within the house. The cabinetry uses a mix of painted and feature oak cabinetry to create a kitchen, home office and dining areas.



Kitchen Project - Townhouse
A cool and relaxing townhouse kitchen in a classic framed and painted shaker style.



Kitchen Project - Thirsk
A light and welcoming Arts and Crafts style kitchen with contrasting finishes. Resulting in a beautifully elegant and practical space that can be enjoyed by the whole family.



Kitchen Project - Hampshire
As featured in the 'Sunday Times' the Hampshire kitchen was designed following careful consultation with the client and her architect Tristan Wigfall of Alma-nac Architects to fit perfectly.



Kitchen Project - Rainton
A light modern framed shaker kitchen with the central focus on the bespoke island designed to sit alongside a wide oak beam in the room and angled to give great views to the garden.
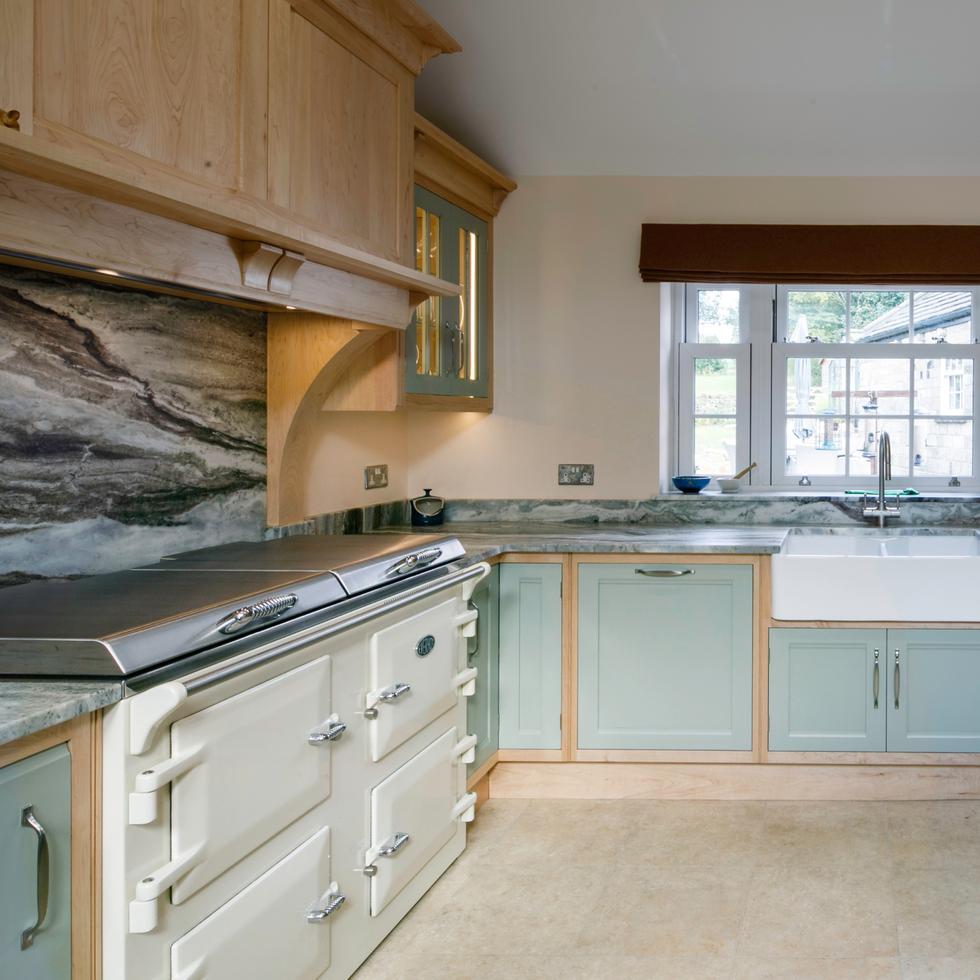
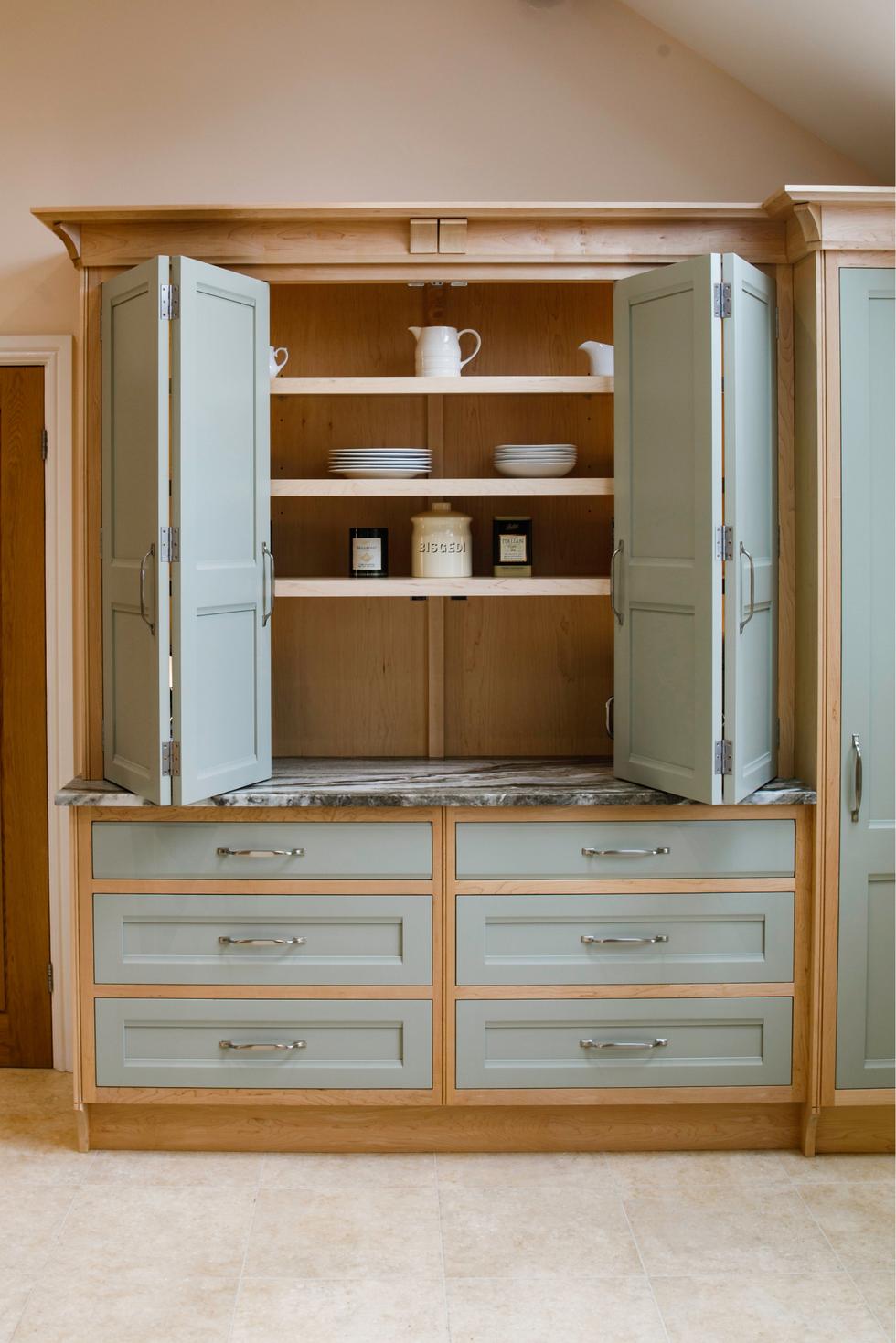
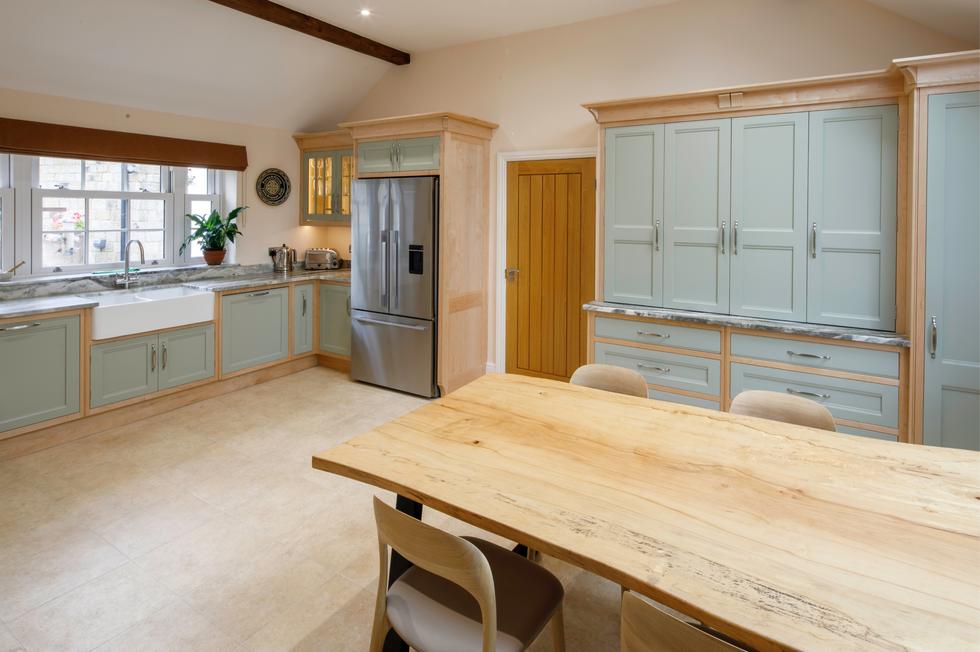
Kitchen Project - Almscliffe
The Almscliffe kitchen was designed for an extension to a traditional Yorkshire farmhouse and is split into three areas, the kitchen, a dining area and a snug/home office.
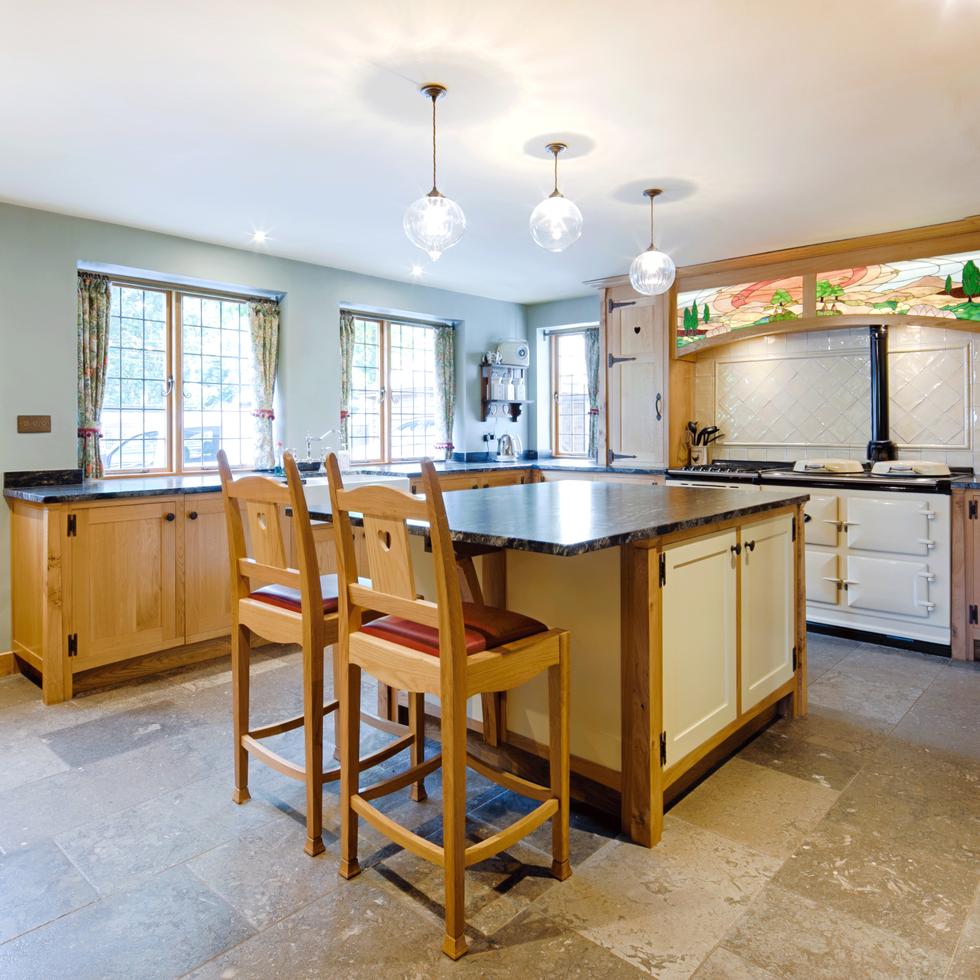
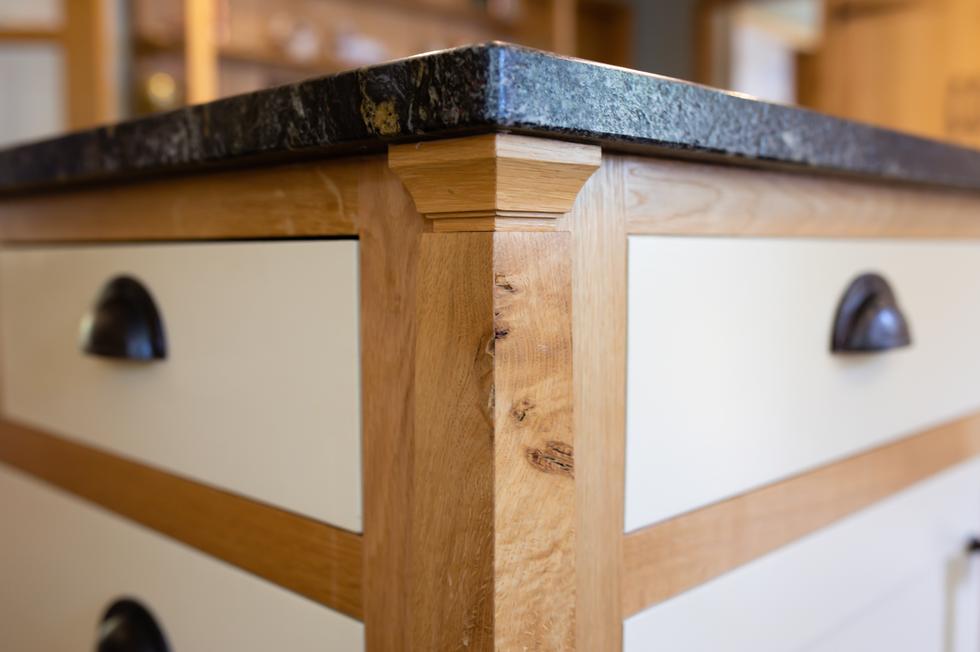
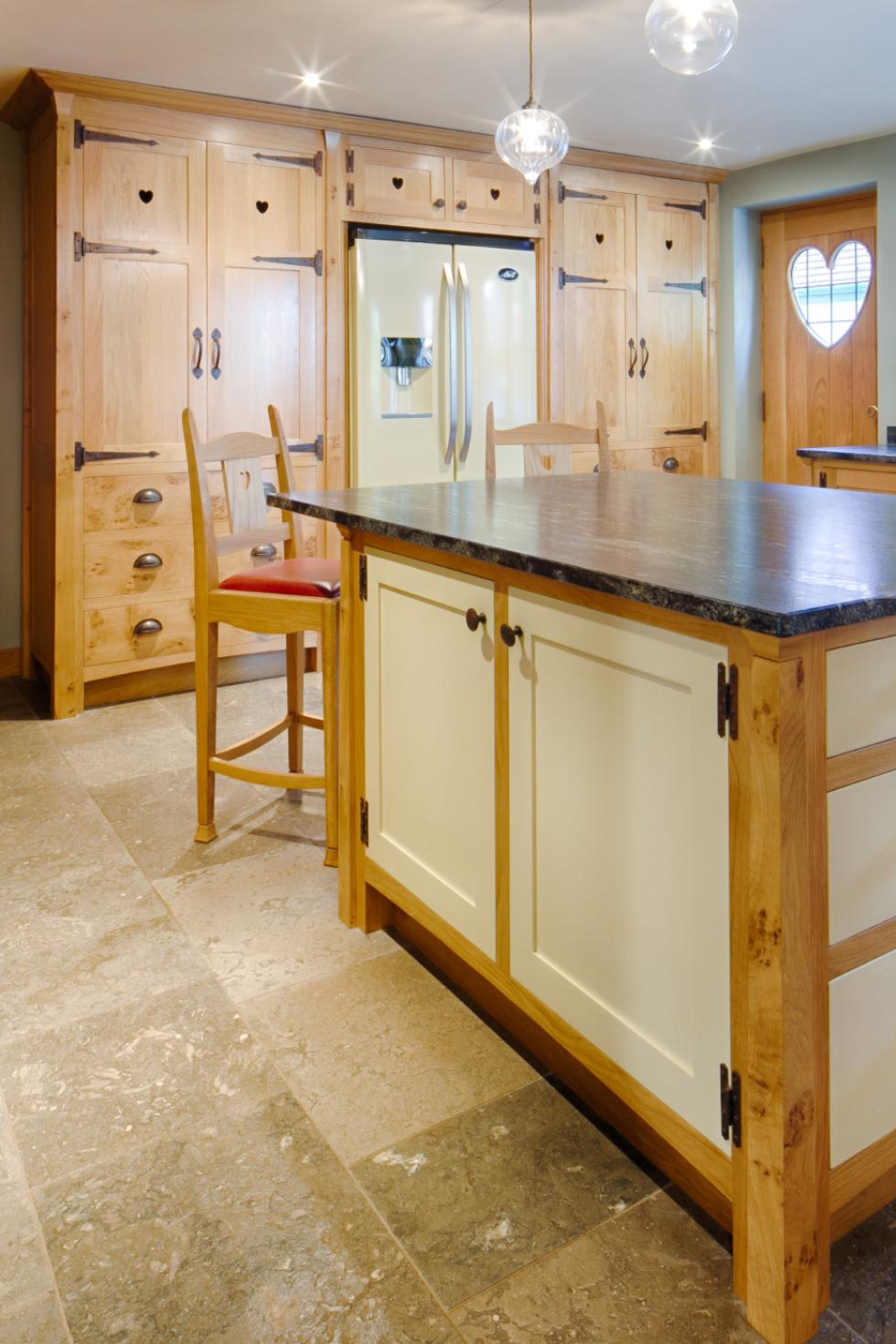
Kitchen Project - Glebeside
An exemplary example of a traditional Arts & Crafts styled exquisite kitchen, with Voysey influenced features and styling.
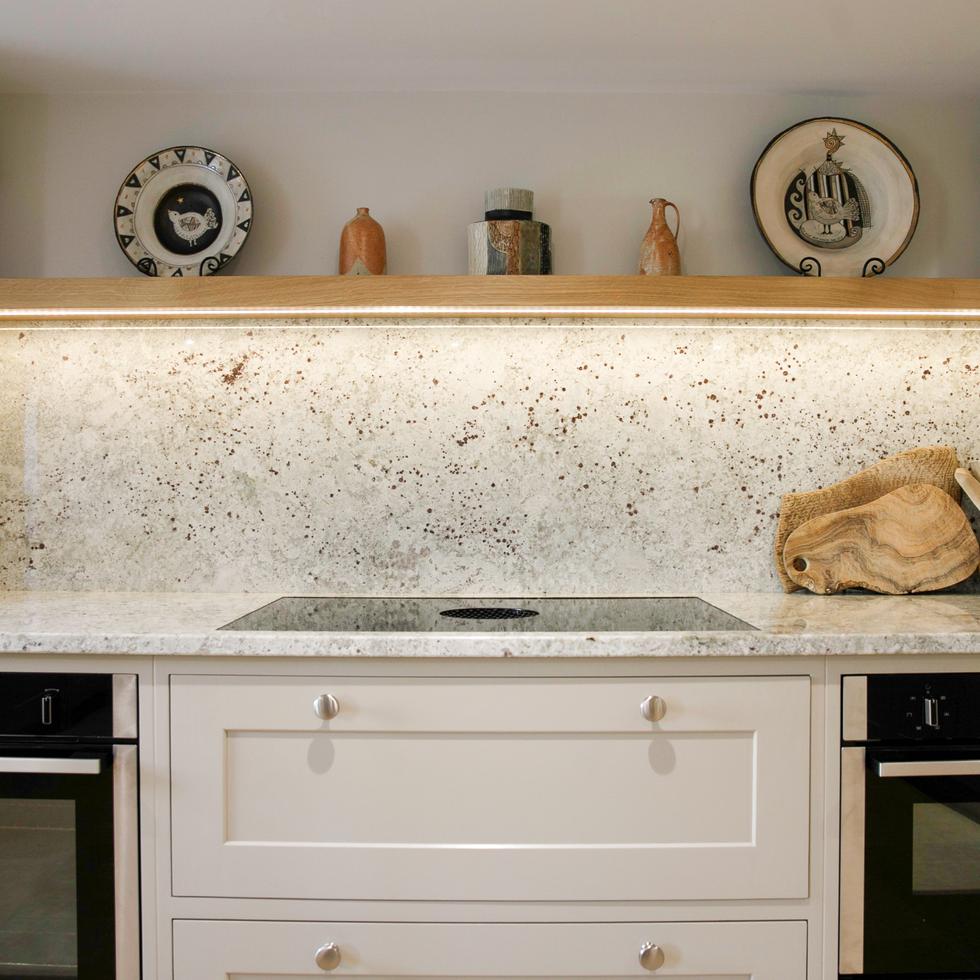
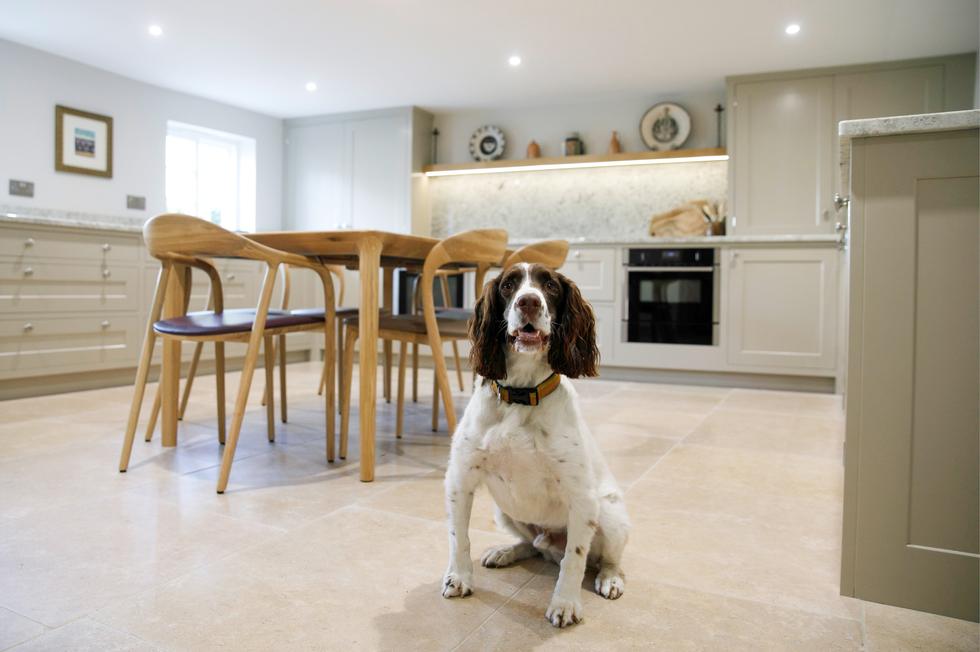
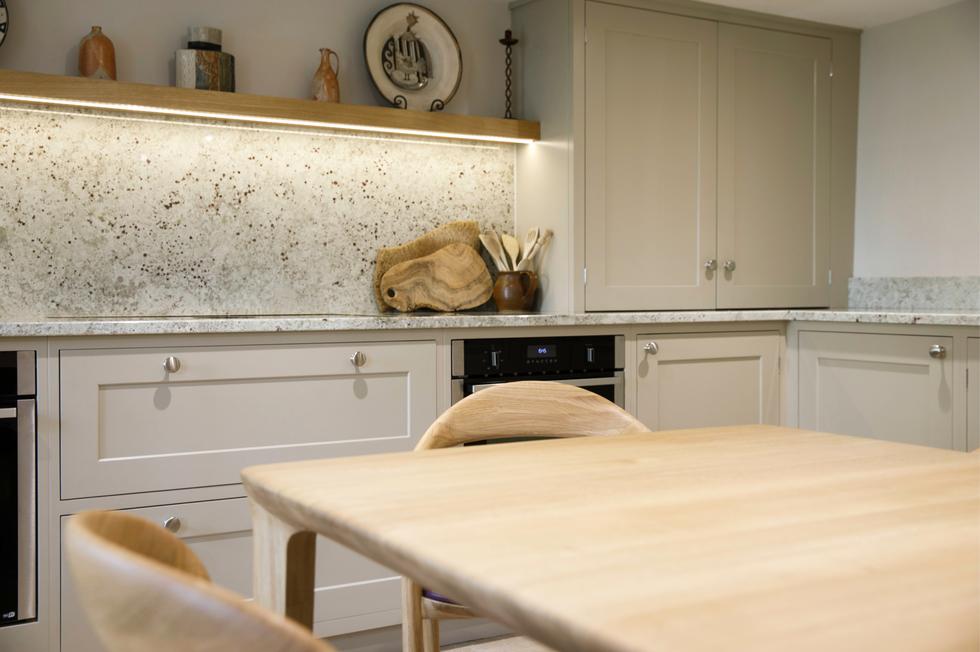
Kitchen Project - Carlton
Designed with both functionality and style in mind, the Carlton is a compact contemporary painted kitchen that maximizes both appliances and cleverly designed storage.



Kitchen Project - Osmotherley
A kitchen created by for a stylish village house, using frameless Shaker style cabinet doors to emphasise simple clean lines.



Kitchen Project - Harrogate
Yorkshire Shaker designed kitchen combining practicality and looks, with easily accessible storage and utility room, the family dining area, and an island and breakfast bar.



Kitchen Project - Stokesley
The gentle curves and traditional craftsmanship combined with excellent design make for a practical and beautiful soft Shaker kitchen.



Kitchen Project - Northallerton
Designed for a large extension and to link the dining, relaxing and home office areas of the house, this kitchen reflects the open plan nature of this family living space and generous use of natural light.



Kitchen Project - Easingwold
With simplicity and beauty in every detail, this Shaker kitchen is an effective marriage of traditional elements along with more modern touches



Kitchen Project - Moorside
Situated at one end of a traditional and beautiful moorland long barn conversion, this Shaker kitchen design uses a great mix of materials to produce a timeless blend with the open plan surroundings.



Kitchen Project - Collingham
Designed in an Art Deco style with walnut shaker doors and feature mantle, this kitchen provides a compact accessible cooking and preparation area with more than a touch of glamour.



Kitchen Project - Harlow
A stylish and practical space, with plenty of storage and a kitchen island and breakfast bar, that integrates with the family’s snug area.

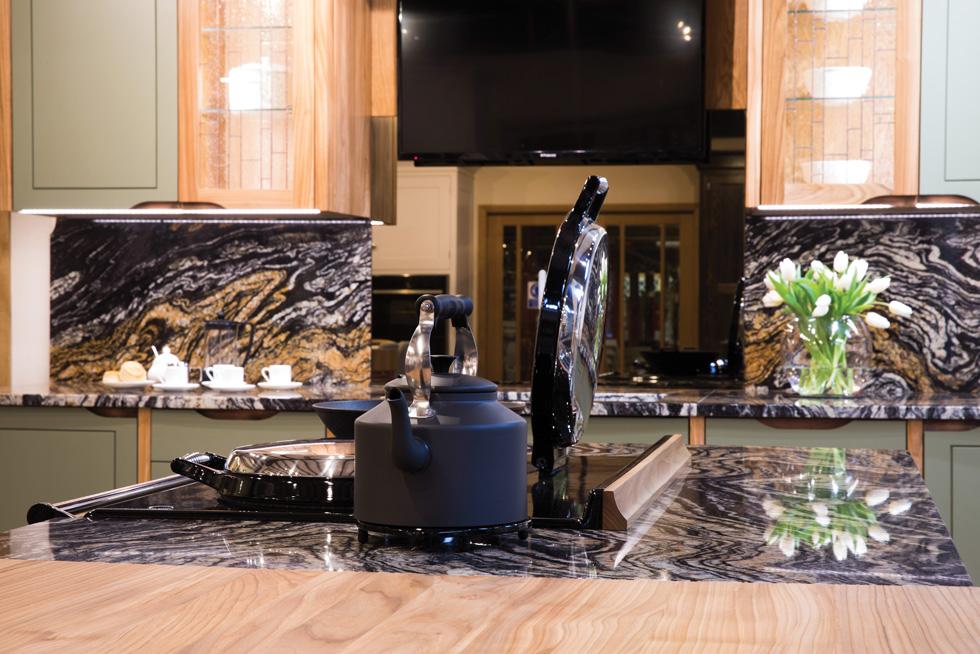

Kitchen Project - Wynyard
Contemporary 1950's influenced design with flush door panels and recessed handles picked out in patinated copper



Kitchen Project - Wetherby
The kitchen is designed and made in a framed and painted Shaker style, unified with the outside garden space through glass full-length folding doors.



Kitchen Project - York
An individual kitchen and utility, Shaker style based, with a customised cocktail corner and larder cupboard set around a practical cooks island cabinet for easy food preparation.



Kitchen Project - Danby
A beautiful, subtly designed painted Shaker kitchen and utility made with contrasting use of Iroko timber



Kitchen Project – Helmsley
A traditional farmhouse kitchen using natural burr oak, and contrasting painted cabinetry. The classic feel of this kitchen complements the owner's period feature house perfectly.



Kitchen Project - Bedale
Traditional farmhouse kitchen made in pippy & burr oak
A closer look at our client journey
Kitchen Design Process
It all starts with a simple conversation. And don't worry, you don't need all the answers before speaking to us - this is a process after all, a journey from an idea to a truly transformative bespoke kitchen.
Showroom
Our Thirsk showrooms and workshops are easily accessible by road or rail. We have examples of kitchens and furniture on show, allowing visitors to explore the refined craftsmanship that characterises everything that Treske produce. Our showrooms are open Mon-Fri 10am-5pm, and Sat 10am-1pm, or get in touch to arrange an evening or weekend visit.

Consultation
An initial design consultation is the perfect setting to answer any questions you may have and to let us to get to know more about you, how you plan to use your space, and what will best suit your lifestyle. This will help frame decisions on design, covering cabinetry, materials, and appliances, in addition to an aesthetic tone to influence the overarching design.

Design
Following the consultation, we will present initial plans with views to illustrate how your kitchen might look, along with a quotation and specification. This process is often iterative as designs and thinking evolve to a create a bespoke kitchen that perfectly complements you and your needs - a kitchen you will love.

Final Designs & Order
Once the design process is complete, we will walk you through the final drawings in detail. At this stage the design is fully costed and is ready to be signed-off and the order placed.

Find out more
We're here to help
We have a team of expert staff on hand to help - simply get in touch...
Get in touchFAQs
How long does the kitchen design process take?
We will move at a pace to suit you. The initial design consultation is the perfect setting to answer any questions you may have and to let us to get to know more about you, how you plan to use your space, and what will best suit your lifestyle. This will help frame decisions on design, covering cabinetry, materials, and appliances, in addition to an aesthetic tone to influence the overarching design.
Following the consultation, we will present initial plans with views to illustrate how your kitchen might look, along with a quotation and specification. This process is often iterative as designs and thinking evolve to create a bespoke kitchen that perfectly complements you and your needs - a kitchen you will love.
Once the design process is complete, we will walk you through the final drawings in detail. At this stage the design is fully costed and is ready for your order to be placed.
How long does it take to install a new kitchen?
Although the time taken to install a kitchen varies with size and complexity, we would normally require 2 weeks to install a bespoke fitted kitchen once the manufacturing process is complete. That process typically takes 10 - 14 weeks, during which time we will keep in touch with you, keeping you informed and making sure that everything remains on schedule for installation.
During the first week of installation, cabinets and appliances are fitted, and work-surfaces templated for manufacture. In the second week, work-surfaces are installed, services connected, and any final painting completed.
Do you install bespoke kitchens near me?
Most of the clients our kitchen designers work with are based in Yorkshire and the North East, although we regularly install fitted kitchens all over the UK.
How much does a bespoke kitchen cost?
The cabinetry element of any new kitchen may only represent 40% of the overall project cost, as the final price of a kitchen is heavily dependent upon the client's choice of appliances, work surfaces and accessories.
As a general guide, the cabinetry within a bespoke kitchen would normally cost from around £20,000. This figure would increase with the complexity of the project and the number of cabinets.
If you would like to discuss how much it might cost to purchase a bespoke kitchen from Treske simply get in touch and we can arrange a free consultation.
Do you have kitchen showrooms near me?
Our Thirsk showrooms and workshops are easily accessible by road or rail. We have examples of kitchens and furniture on show, allowing visitors to explore the refined craftsmanship that characterises everything that Treske produce.
Our showrooms are open Mon-Fri, 10am-5pm and on Saturday from 10am-1pm, or get in touch to arrange an evening or weekend visit.
Can you design kitchens in a any style?
We are experienced in designing kitchens and furniture to fit within design briefs that are created to compliment the client and space. For example a kitchen design in the Arts and Crafts style of Voysey is shown on our website.
What is special about a Treske kitchen?
Treske has been at the heart of Yorkshire furniture making since its creation in 1973. From our base in the beautiful market town of Thirsk, we continue to nurture traditional cabinet making skills and are proud of our reputation for refined craftsmanship and attention to detail.
Over the last decade there have been real advances in technology, in both design and manufacture. At Treske we have successfully embraced these advances, merging modern techniques with traditional skills to maintain our core belief in making exceptional furniture, loved by generations to come.
Treske's kitchen design process is no different, with an unwavering commitment to quality and a passion for the harmony between form and function, blending the traditional and modern in perfect symmetry, we aim to give each Treske kitchen a special place at the heart of every home.
What are your kitchen cabinets made of?
Kitchen cabinets can be made in a variety of materials, usually dictated by their location within the kitchen and budget. Options range from using solid timber tongue and groove boards to plywood. Treske most commonly use veneered mdf within cabinet interiors to combine stability, durability, and aesthetics, with solid hardwood for doors and external panels.
Can we visit the workshop to see our new fitted kitchen being made?
Yes, we welcome clients to visit our workshops to see their kitchen being made. It is a fascinating process and we are always happy to show clients around.
Are Treske's Hardwood Kitchens sustainable and environmentally friendly?
All Treske kitchen cabinetry is made in our Thirsk workshops. Wood is selected for your kitchen from ethically grown FSC (Forest Stewardship Council) certified suppliers, guaranteeing that it is from well managed replanted forests. Treske are also members of Woodland Heritage who support and encourage growth in British woodlands as a resource for future generations.
All waste from the production process is recycled, either burnt to provide heat for the factory, or recycled wherever possible.
Treske are concentrating on reducing energy consumption and have installed a modern extraction system with automatic controls to increase or decrease extraction in line with individual machine use, lowering our electricity consumption by up to 25% and helping to reduce our carbon footprint.
Further investment in reducing electricity consumption, minimising waste and saving carbon is ongoing.
Does Treske install its own fitted kitchens?
Treske use highly trained experienced craftsmen and fitters, to install your kitchen either from our own workforce or from trusted specialist fitters we work regularly with. In addition, a Treske project manager will supervise all the onsite work we undertake.
Am I limited in which appliances I can choose?
Treske work with all major appliance brands. We have a wealth of happy clients and know that the quality and service of these two major manufacturers are the perfect match for your new Treske kitchen.
As we have close links in the industry, we are happy to supply your own personal choice of appliances to suit your exact requirements. We also work with customers who already have either existing appliances or who are buying them from elsewhere.
What guarantee do you give on your kitchens?
During the installation the project manager will visit to check progress, and upon completion will return with your designer for a final check. Your kitchen cabinetry has a 10-year guarantee against any faulty component or material, or any failure in normal use. Other items such as appliances, worktops and accessories will carry their own manufacturers guarantee.
Can I have a 'supply only' kitchen?
We do make 'supply only' kitchens for interior designers, architects, specialist builders and their customers. Talk to our design team to discuss your needs.
Inspiration

Opening Hours
Open Monday - Friday, 10am - 5pm
Saturday 10am - 1pm
Evening or weekend consultations and showroom visits are available by appointment.
