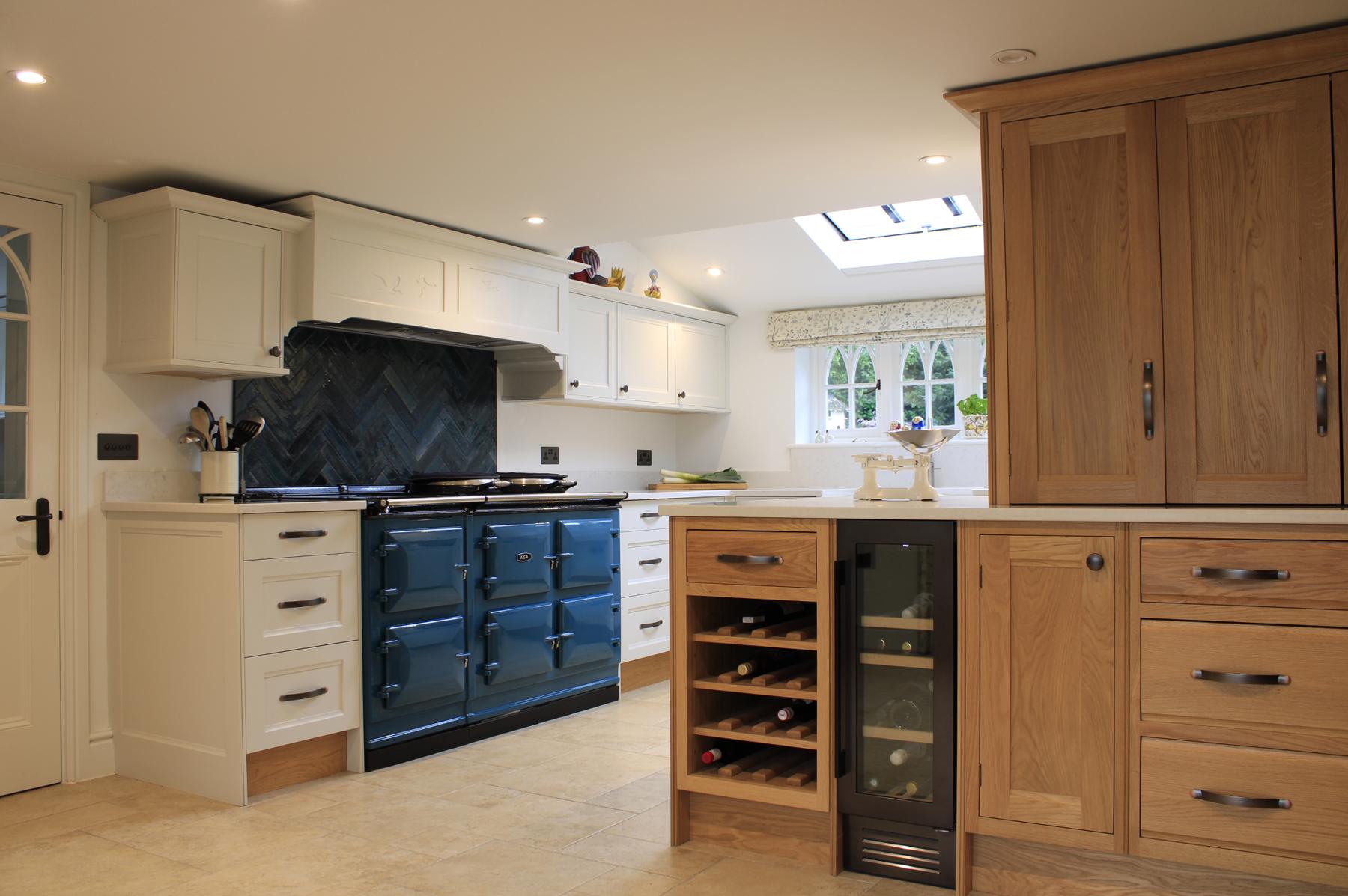Inspiration

Opening Hours
Open Monday - Friday, 10am - 5pm
Saturday 10am - 1pm
Evening or weekend consultations and showroom visits are available by appointment.

Many houses undergo a renovation prior to a kitchen installation. The addition of an extension and double French doors to this traditional old farmhouse, has flooded the existing kitchen space with light and added additional workspace and height to the room. A utility, bespoke home office and a dressing room completed the project.
The brief for the kitchen was to optimise storage and to keep a light feel to the room to while working with low ceilings. It was also important that the cabinetry in the kitchen and elsewhere in the house recognised the houses’ historic character and of its new extensions, all prompting design decisions on how to define and develop the new kitchen. Treske worked closely with the Client's Interior Designer Annabel Owen on the project and overall look.
The kitchen design borrows the Treske Arts and Crafts door style. The Arts and Crafts door style in the older part of the kitchen is placed in traditional frames, while in the new extension kitchen doors are in the Arts and Crafts style but are not framed giving a more modern contemporary feel to the design.
Painted cabinetry links the cooking area around the Aga into the extension, with further traditional oak woodwork within the older part of the room. Having the cornice on the cabinetry set high and close to the ceiling gives the kitchen a more proportioned visual height.
A bespoke Oak sideboard to the dining area of the kitchen adds continuity while also allowing additional storage space and a surface for the TV. More storage and appliance housings was created in the adjoining utility room.
As part of the project Treske designed a bespoke Home Office. The desk occupies the bay window recess and is flanked by two feature oak cabinets with drawers and filing below tall shelves divided into three sections the centre having a gothic arch mimicing the house windows, on one side with the house window showign behind the cabinet. The desk has good storage under a deep worksurface.
The Dressing Room cabinetry consists of two tall storage cabinets, one of which has a chest of drawers next to it providing a useful flat top surface. The wardrobe doors use the gothic arch design linked to the rest of the house, with glazed top panels with fabric curtains behind the glass.
Kitchen Appliances include:
We have a team of expert staff on hand to help - simply get in touch...
Get in touchInspiration
Opening Hours
Open Monday - Friday, 10am - 5pm
Saturday 10am - 1pm
Evening or weekend consultations and showroom visits are available by appointment.